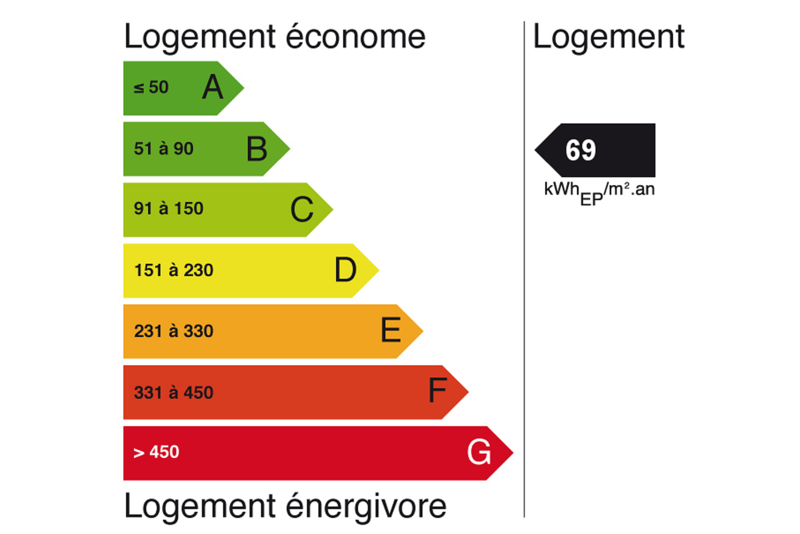Chalet Hermine is a very recently completed, 4 bedroom chalet in the les Gaillands area of Chamonix, close to the lake and climbing wall. Built to high energy efficiency standards, the chalet boasts plenty of volume with fabulous views on all sides.
Key features
- New build 4 bedroom chalet with 10 year construction guarantee
- Tranquil, residential area with fabulous views on all sides
- High energy efficiency
- Large terrace and flat garden
- Double garage plus sauna area and study (potential 5th bedroom)
Our opinion
The chalet sits on a plot with wonderful views on all sides, from le Tour through to les Houches, not forgetting quite stunning views of Mont Blanc itself and the Bossons glacier. The chalet has a rare sense of volume with big bedrooms and living space. Being newly built, it is of the highest energy efficiency and with the build guarantees in place, would offer a hassle-free purchase for any buyer.Agency fees
Agency fees are included in the price and payable by the vendor.Location
Chalet Hermine is situated in Les Gaillands, a quiet residential area 20 minutes walk from the centre of Chamonix.Natural risks
Information about the natural risks in this location is available (in French) on the Géorisques website https://www.georisques.gouv.frTo view the 3D interactive floorplan, please click on the link below and select "3D" at the top right of the webpage: Interactive floor plan
Financials
- Notaire Fees: €136,100
- Service Charge: Snow clearance only
Technical info
- Heating: Gas
- Hot Water: Gas
- Co-propriété: Yes
- Number of lots: 2
- Construction type: Timber above concrete
- Facade: Timber/stone
- Roof: Metal
- Year of construction: 2016
Further info
- Balcony
- Terrace
- Garden
- Parking (internal)


